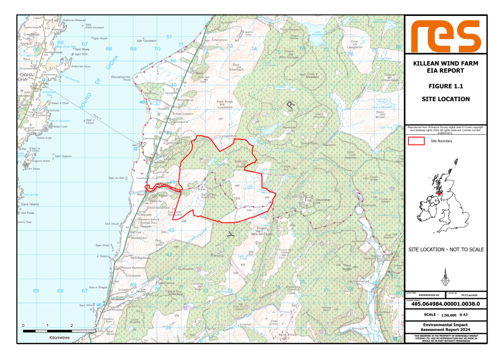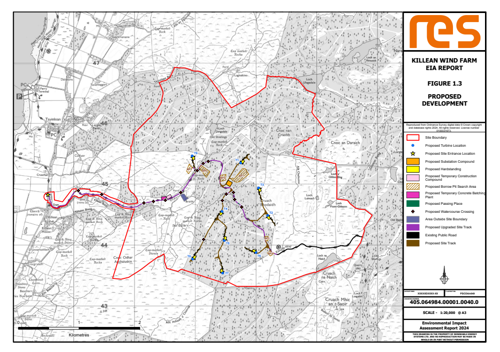Planning submission
In August 2024, RES submitted a Section 36 application to Scottish Minsters for consent under the Electricity Act 1989 for a 9-turbine wind farm proposal on Killean Estate, around 2km east of Tayinloan, Kintyre.
The planning application and supporting information, including the extensive Environmental Impact Assessment Report (EIAR), can be viewed and downloaded below.
The application is also available to view on the Scottish Government Energy Consents Unit (ECU) planning portal at energyconsents.scot using reference ECU00004927.
A statutory consultation period will be held by the ECU and advertised in the Campbeltown Courier, The Scotsman, and the Edinburgh Gazette newspapers to enable the public, as well as key consultees, to submit formal representations on the proposal. These comments will then be assessed against the proposal and a determination made by Scottish Ministers in due course.
In addition, hard copies of the planning application and associated documents have also been placed at the following locations for public viewing during the consultation period:
- Tayinloan Village Hall, Tayinloan, PA26 6XG (access by appointment via tayinloanvillagehall@hotmail.com)
- Campbeltown Library, Aquilibrium, Kinloch Road, Campbeltown, PA28 6EH (Mon to Fri 09:30 – 19:00; Sat and Sun 09:30 – 14:00)
Copies of the EIA report may also be obtained from RES (by phoning 0141 404 5500 or emailing sam.mayes@res-group.com) at a charge of £1,500 for a hard copy and £15 for an electronic copy on a USB stick. Copies of a short non-technical summary are available free of charge.
Planning application and documentation
Public notice - As published in the local Campbeltown Courier, The Scotsman, and the Edinburgh Gazette newspapers.
Planning and Energy Policy Statement - Examines the national and local planning policy context for the Killean Wind Farm proposal, and the balance which needs to be struck between the need for wind energy development and the effect of the proposed development on the local environment. It also takes account of the benefits which could arise from the construction and operation of the development.
Pre-Application Consultation (PAC) Report - Explains how and when the community was consulted before the planning application for Killean Wind Farm was submitted to Scottish Ministers and how RES has responded to feedback from the community regarding the proposal.
Design Statement - Sets out the detailed design process which has led to the final layout of the proposed development.
Environmental Impact Assessment Report
Volume 1: Chapters
Reports on the Environmental Impact Assessment (EIA) work undertaken and examines the potential effects of the wind farm.
Chapter 2. Proposed Development Description
Chapter 3. Design Evolution and Alternatives
Chapter 4. Approach to EIA, Climate Change, Energy and Planning Policy
Chapter 5. Landscape and Visual Impact Assessment
Chapter 6. Cultural Heritage Assessment
Chapter 9. Geology, Hydrology and Hydrogeological Assessment
Chapter 10. Traffic and Transport
Chapter 12. Aviation, Radar and Defence
Chapter 14. Schedule of Mitigation
Chapter 15. Summary of Residual and Cumulative Effects
Environmental Impact Assessment Report
Volume 2a: EIAR Figures
Contains the figures (maps and drawings) associated with the EIA, except for the LVIA chapter.
Figure 1.2 Application Boundary
Figure 1.3 Proposed Development
Figure 2.1 Typical Wind Turbine Elevation
Figure 2.2a Typical Turbine Gravity Foundation
Figure 2.2b Typical Turbine Piled Foundation
Figure 2.3 Typical Crane Hardstand
Figure 2.4a Typical Access Track
Figure 2.4b Typical Access Track Widening Detail
Figure 2.5a Typical Drainage Details
Figure 2.5b Typical Drainage Details
Figure 2.5c Typical Drainage Details
Figure 2.5d Typical Drainage Details
Figure 2.6 Typical Watercourse Crossing
Figure 2.7 Indicative Site Entrance Layout
Figure 2.8 Typical Cable Trench Details
Figure 2.9a-b Typical Substation Compound Layout and Elevation
Figure 2.10 Typical Telecommunications Mast
Figure 2.11a-f Indicative Borrow Pit General Arrangement (BP1-6)
Figure 2.12 Typical Batching Plant Layout
Figure 2.13 Typical Temporary Construction Compound
Figure 3.1 Site Layout Design Evolution
Figure 6.1 Cultural Heritage: Inner Study Area
Figure 6.2 Cultural Heritage: Outer Study Area
Figure 6.3 Cultural Heritage: Cumulative Schemes
Figure 7.1 International Designations Within 20km
Figure 7.2 National Designations Within 5km
Figure 7.3 Phase 1 Habitat Survey Map
Figure 7.4 NVC Habitat Survey Map
Figure 7.5 GWDTE Habitat Survey Map
Figure 8.1 Ornithology Survey Areas (core)
Figure 8.2 Black Grouse Leks and other records
Figure 8.3 White tailed eagle flight lines
Figure 8.4 Other scarce raptor flight lines
Figure 8.5 Greenland White Fronted Goose flight lines
Figure 8.6 Greenland White Fronted Goose feeding distribution
Figure 8.7 Other waterfowl flight lines
Figure 8.8 Golden Plover flight lines
Figure 9.3 Superficial Geology
Figure 9.4 Peatland Classification
Figure 9.6 Regional Hydrogeology
Figure 9.7 Groundwater Vulnerability
Figure 10.1 Traffic and Transport Study Area
Figure 10.2 Traffic Count Locations
Figure 11.1 Predicted Sound Footprint
Figure 12.1 Killean Aviation Lighting Scheme
Figure 13.1 Shadow Flicker Assessment
Environmental Impact Assessment Report
Volume 2b: LVIA Figures
Contains the wirelines and photomontage visualisations, produced to NatureScot specifications, which help to give an impression of how the proposal may look from a number of agreed viewpoints within the area.
Figure 5.1 Site Location and Initial LVIA Study Area 35 km
Figure 5.2 Site Location and Detailed LVIA Study Area 20 km
Figure 5.3 Blade Tip ZTV to 35 km with Viewpoints
Figure 5.4 Blade Tip ZTV to 20 km with Viewpoints
Figure 5.5 Hub Height ZTV to 35 km with Viewpoints
Figure 5.6 Hub Height ZTV to 20 km with Viewpoints
Figure 5.7 Lit Turbine ZTV to 20 km with Viewpoints
Figure 5.8 Turbine Lighting Intensity ZTV to 20 km with Viewpoints
Figure 5.9 Landscape Designations within 35 km
Figure 5.10 Landscape Designations within 20 km
Figure 5.11 Landscape Designations to 20 km with Blade Tip ZTV and Viewpoints
Figure 5.12 Landscape Character Types within 35 km
Figure 5.13 Landscape Character Types within 20 km
Figure 5.14 Landscape Character Types within 20 km with Blade Tip ZTV and
Figure 5.15 Topography Plan to 35 km
Figure 5.16 Local Landscape Context to 5 km
Figure 5.17 Principal Visual Receptors to 35 km
Figure 5.18 Principal Visual Receptors to 20 km Blade Tip ZTV and Viewpoints
Figure 5.19 Blade Tip ZTV to 35 km (NW Quadrant) with Viewpoints
Figure 5.20 Blade Tip ZTV to 35 km (SW Quadrant) with Viewpoints
Figure 5.21 Blade Tip ZTV to 35 km (NE Quadrant) with Viewpoints
Figure 5.22 Blade Tip ZTV to 35 km (SE Quadrant) with Viewpoints
Figure 5.23 Hub Height ZTV to 35 km (NW Quadrant) and Viewpoints
Figure 5.24 Hub Height ZTV to 35 km (SW Quadrant) and Viewpoints
Figure 5.25 Hub Height ZTV to 35 km (NE Quadrant) and Viewpoints
Figure 5.26 Hub Height ZTV to 35 km (SE Quadrants) and Viewpoints
Figure 5.27 Other Wind Farms within 20 km
Figure 5.28 Cumulative ZTV with operational Deucharan Hill and Cour
Figure 5.29 Cumulative ZTV with operational Gigha and Gigha Extension
Figure 5.31 Cumulative ZTV with operational Freasdail
Figure 5.32 Cumulative ZTV with operational Tangy and Tangy Extension
Figure 5.33 Cumulative ZTV with consented High Constellation and Eascairt
Figure 5.34 Cumulative ZTV with consented Tangy Repowering
Figure 5.35 Cumulative ZTV with consented Airigh
Figure 5.36 Cumulative ZTV with in planning Clachaig Glen
Figure 5.37 Viewpoint 1 – Loch na Naich
Figure 5.38 Viewpoint 2 – Killean
Figure 5.39 Viewpoint 3 – Tayinloan Jetty
Figure 5.40 Viewpoint 4 – Point Sands
Figure 5.41 Viewpoint 5 – Beinn Bhreac
Figure 5.42 Viewpoint 6 – Ardminish Bay Jetty (Gigha)
Figure 5.43 Viewpoint 7 – Glenbarr War Memorial
Figure 5.44 Viewpoint 8 – Creah Bhan
Figure 5.45 Viewpoint 9 – A83 at Clachan
Figure 5.46 Viewpoint 10 – Beinn Bharrain, Isle of Arran
Figure 5.47 Viewpoint 11 – B8024, Knapdale
Figure 5.48 Viewpoint 12 – Islay Ferry, West Loch Tarbert
Figure 5.49 Viewpoint 13 – High Lossit, south of Machrihanish
Figure 5.50 Viewpoint 14 – Craighouse, Jura
Figure 5.51 Viewpoint 15 – Maolbhuie Cottages, near Ardbeg Distillery
Figure 5.52 Viewpoint 16 - Pirnmill
Figure 5.53 Viewpoint 17 – Machrie Bay
Environmental Impact Assessment Report
Volume 3: Technical Appendices
Contains the data supporting the findings of the Environmental Impact Assessment Report.
Technical Appendix 2.1 Outline Construction and Environmental Management Plan
Technical Appendix 2.2 Outline Borrow Pit Management Plan
Technical Appendix 2.3 Forestry Report
- TA Figure 2.3.1 Forestry Study Area
- TA Figure 2.3.2 Age Class Distribution
- TA Figure 2.3.3 Baseline Species Comp
- TA Figure 2.3.4 Baseline Fell Phase
- TA Figure 2.3.5 Baseline Restock Speci Comp
- TA Figure 2.3.6 Wind Farm InfrasFelling
- TA Figure 2.3.7 Wind Farm Fell Phases
- TA Figure 2.3.8 WF Restock Spec Comp
Technical Appendix 5.1 Assessment Criteria
Technical Appendix 5.2 ZTV and Visualisation Information
Technical Appendix 5.3 Preliminary Assessment of LCTs & Designations
Technical Appendix 5.4 Preliminary Assessment of Visual Receptors
Technical Appendix 5.5 Viewpoint Assessment
Technical Appendix 5.6 Residential Visual Amenity Assessment
Technical Appendix 5.7 Assessment of Night-time Lighting
Technical Appendix 5.8 Effects on North Arran NSA Special Landscape Qualities
Technical Appendix 5.9 Wirelines from Ferry Routes
Technical Appendix 6.1 Cultural Heritage Assets within the Inner Study Area
Technical Appendix 6.2 Cultural Heritage Assets within the Outer Study Area
Technical Appendix 6.3 Cultural Heritage Visualisations (Figures 6.4 to 6.12):
- TA Figure 6.4 St John’s Church (SM3030) & Killean Estate Buildings including Dolls Houses (LB43266)
- TA Figure 6.5 Cultural Heritage Visualisation: Braids cup and ring marked stone (3501) and hut circle (3942)
- TA Figure 6.6 Cultural Heritage Visualisation: Lagloskine cup marked stone (3473)
- TA Figure 6.7 Cultural Heritage Visualisation: Drumnamucklach cup and ring marked stone (3178)
- TA Figure 6.8 Cultural Heritage Visualisation: Loch Dirigadale shielings (asset 6) and cup-marked rock (3470)
- TA Figure 6.9 Cultural Heritage Visualisation: Killean House (LB12005)
- TA Figure 6.10 Cultural Heritage Visualisation: Killean Fort (SM3179)
- TA Figure 6.11 Cultural Heritage Visualisation: Achamore House (LB11449)
- TA Figure 6.12 Cultural Heritage Visualisation: Low Clachaig cup marked boulder (SM4352)
Technical Appendix 7.1 Phase 1 and NVC Habitat Surveys 2023
Technical Appendix 7.2 Bat Baseline Survey Report 2022 and 2023
Technical Appendix 7.4 Fish Habitat Survey Report
Technical Appendix 7.5 Species Protection Plan
Technical Appendix 7.6 Outline Biodiversity Enhancement Management Plan
Technical Appendix 8.1 Breeding Bird Survey Report 2022
Technical Appendix 8.2 Breeding Bird Survey Report 2023
Technical Appendix 8.3 Wintering Bird Survey Report 2021-22
Technical Appendix 8.4 Wintering Bird Survey Report 2022-23
Technical Appendix 8.5 Collision Risk Modelling Calculations Report
Technical Appendix 8.6 Breeding Bird Protection Plan
Technical Appendix 8.7 Habitats Regulations Appraisal (HRA) Report
Technical Appendix 9.1 Peat Landslide Hazard Risk Assessment (PLHRA)
- TA Figure 9.1.1 Site Location
- TA Figure 9.1.2 Site Layout
- TA Figure 9.1.3 Superficial Geology
- TA Figure 9.1.4 Bedrock Geology
- TA Figure 9.1.5 Geomorphology
- TA Figure 9.1.6a-g Peat Depth
- TA Figure 9.1.7a-g Peat Depth Over 0.5m
- TA Figure 9.1.8a-g Slope
- TA Figure 9.1.9a-g Peat Slide Risk
Technical Appendix 9.2 Peat Management Plan (PMP)
- TA Figure 9.2.1 Site Location
- TA Figure 9.2.2 Site Layout
- TA Figure 9.2.3a-g Peat Depth
- TA Figure 9.2.4a-g Peat Depth Over 0.5m
- TA Figure 9.2.5a-l Peat Depth Detailed
Technical Appendix 9.3 Schedule of Watercourse Crossings
Technical Appendix 9.4 Private Water Supply Risk Assessment (PWSRA)
Technical Appendix 10.1 Abnormal Loads Route Assessment
Technical Appendix 10.1 Abnormal Loads Route Assessment Annex A SPAs
Technical Appendix 11.1 Issues Scoped Out of Wind Farm Noise Assessment
Technical Appendix 11.2 Calculating Standardised Wind Speed
Technical Appendix 11.3 Background Sound Survey Photos
Technical Appendix 11.4 Instrumentation Records
Technical Appendix 11.5 Noise Charts
Technical Appendix 11.6 Suggested Planning Conditions
Technical Appendix 12.1 Correspondence from the CAA
Technical Appendix 13.1 Socio-economic Assessment
Technical Appendix 13.2 Carbon Calculator Core Input Data
Technical Appendix 13.3 Carbon Payback and CO2 Emissions
Environmental Impact Assessment Report
Volume 4: Non-Technical Summary (NTS)
Contains an overview, in non-technical language, of the main findings of the EIA Report.


